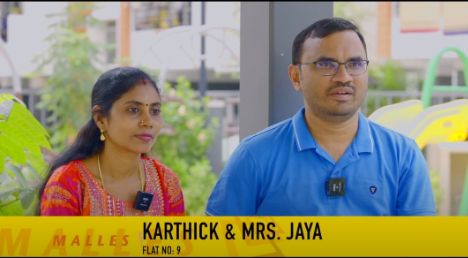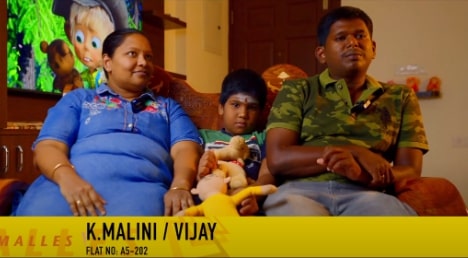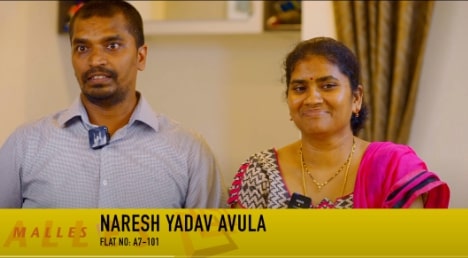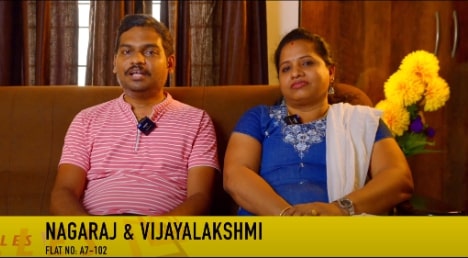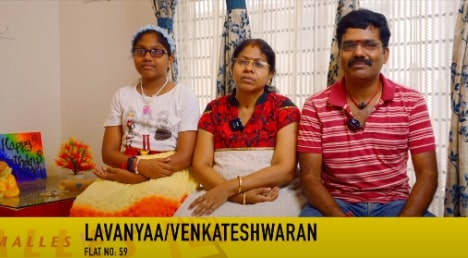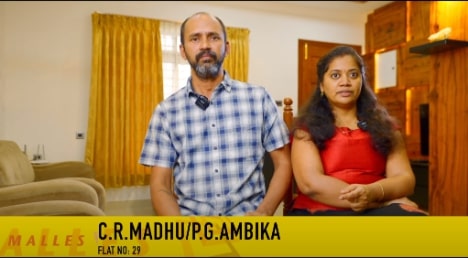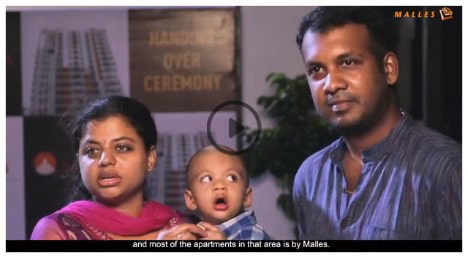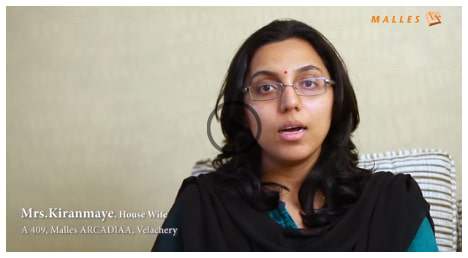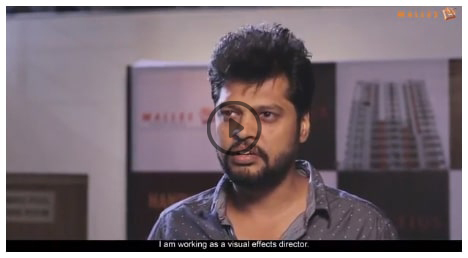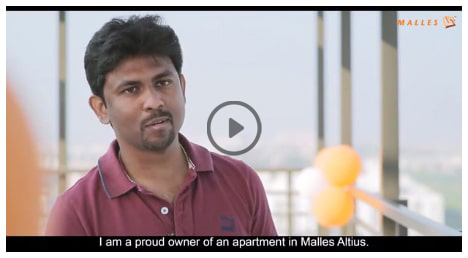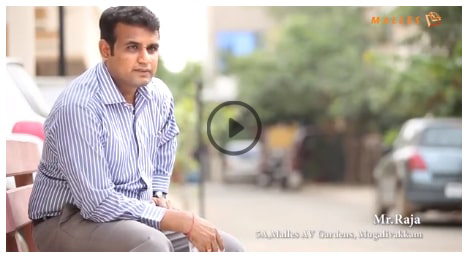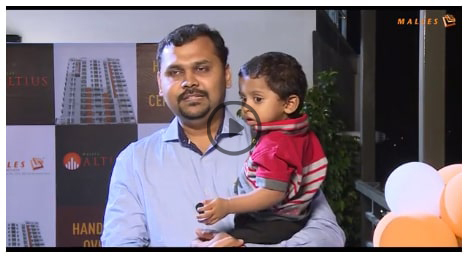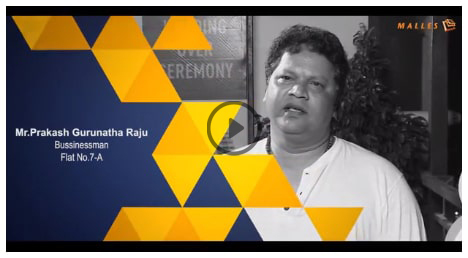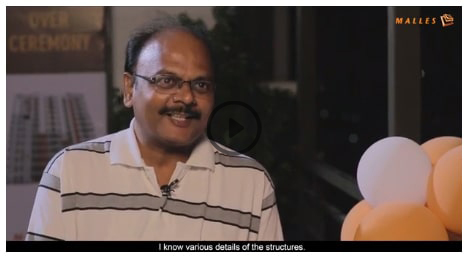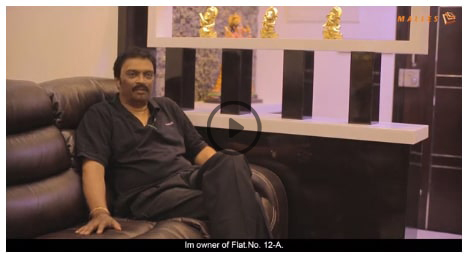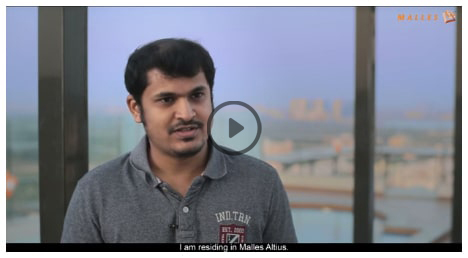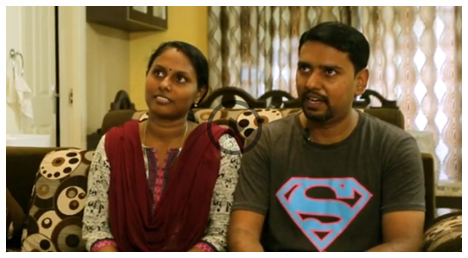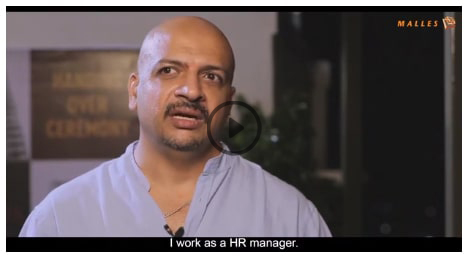ABOUT
A serene backdrop, luxury amenities and apartments, doesn't that sound dreamy? Discover the concrete version of your dreams at Malles dream edition, Perumbakkam. Experience the bliss of living life king size!
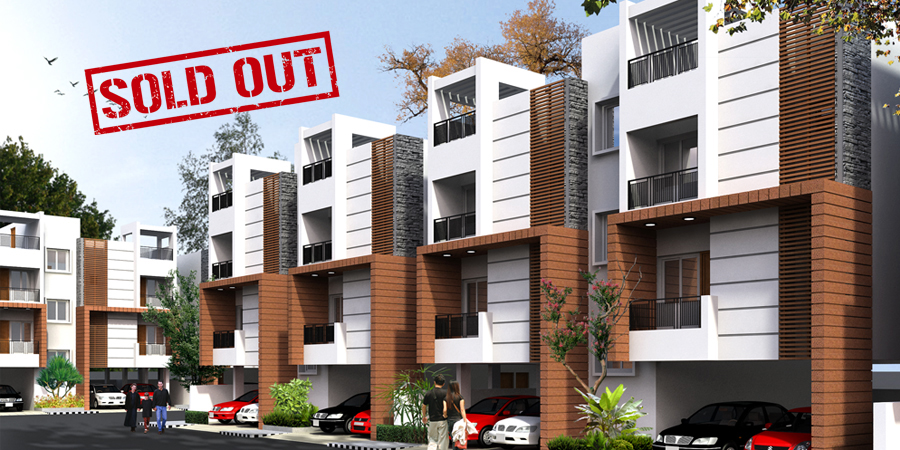
Malles Akankssha - Dream Edition
Wake up to a serene landscape, pollution free surroundings and a noiseless setting! Make this new living your daily routine only at Dream Edition, which adds comfort to your lifestyle. Say hello to the long cherished dream you've been wanting to get close to, only with Malles Premium 2 BHK apartments that's 788-983 sq.ft, 2.5 BHK 1013 - 1075 sq.ft or 3 BHK 1167 - 1317 sq.ft.
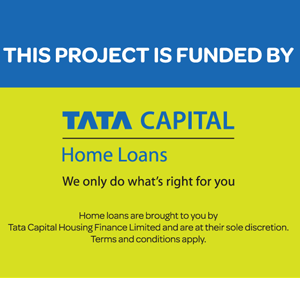
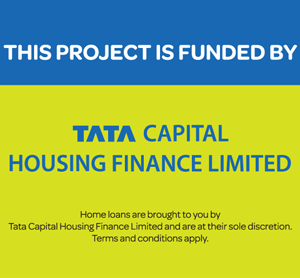
ABOUT
A serene backdrop, luxury amenities and apartments, doesn't that sound dreamy? Discover the concrete version of your dreams at Malles dream edition, Perumbakkam. Experience the bliss of living life king size!
Specification
Structure
- Earthquake resistant RCC framed structure with Solid Blocks or Aerocon Fly Ash Block, whichever available at the time of construction.
Wall Finishes
- Internal Walls will be finished with smooth cement plaster with Asian Putty and Premium Emulsion Paint.
- Exterior walls will be finished with Weather Proof Exterior Emulsion paint.
- Toilet walls will be finished with Branded Glazed Ceramic Tiles up to 7'0'' height.
- Kitchen Platform walls will be finished with Ceramic Tiles up to 2'0" above the Cooking Platform.
- Ceiling surface will be finished with Asian Premium Emulsion.
Flooring
- Living, Dining and Bed Room Areas will be finished with 24" x 24" Vitrified Tiles with 4" skirting as per Architect's concept.
- Utility and Toilet Areas will be finished with Anti-Skid Ceramic Tiles as per Architect's concept.
- Common Areas, Lift Lobby, Corridor will be finished with Antiskid Ceramic Tiles.
- Car parking will be finished with Grano flooring and Staircase will be finished with Granite or green marble as per Architect's Design.
- Terrace Areas will be finished with Proper Weathering Course finished with Clay tiles.
Joineries
- Entrance Main Door will be provided with Seasoned Teak Wood Frame and 32 mm thick skin moulded panel flush door with Godrej Lock or Equivalent and Eye View.
- All Bedrooms and Balcony Doors will be provided with Seasoned Country Wood Frames and Water Proof Hardcore Flush Doors with required fittings as per Architect's Design.
- Toilet door frame and door will be provided as FRP (Fiber Reinforced Plastic).
- Modular two panel UPVC Window Frames and Sliding Shutters with safety MS Grills will be provided. Main Balconies will be provided with UPVC French Doors with sliding shutters.
Kitchen
- Counter Top Granite platform will be finished with 16mm thick Black Granite slab 2'0" wide at a height 2'9" from the finished floor level along with Stainless Steel Single Bowl Sink with Drain Boards and 1 CP long body tap.
- Provision for Exhaust Fan, Mixer, Grinder, Microwave, and Refrigerator will be provided.
- Loft will be provided as per Architect's Design on one side.
Plumbing and Sanitary
- Sanitary ware will be white colour as per Architects' Design.
- CP fittings and Taps (Single lever Diverter, Pillar cock, Health Faucet etc.,) will be of Jaquar or equivalent as per Architect's Design. Control Valves like angle valve, spout, shower rose & arm, waste coupling will be ordinary make.
- All Bathrooms will have provision for Exhaust Fan and Geyser connection.
Electrical and Power Back up
- 3 phase electricity supply and independent meter. Good branded ISO 9001 quality concealed copper wiring for light and fan points. Switches are modular type. Double door DB with space for phase changer switch. Power points will be provided for essential electrical appliances. 2AC points for 2-bedroom apartments.
- ACCL for Generator backup for essentials points, 0.5 KVA for each Flat.
- All Switches and Sockets will be provided in Metal Box and Modular Switches with Cover plates.
- Concealed Conduits for Telephone and TV Cable will be provided in Living and Master Bed Room.
Water proofing & Anti-Termite Treatment
- Water proofing treatment using brush bond technology will be performed for all Toilets, utility floor and other water storing bodies as per requirements.
- Anti-Termite treatment will be performed as per BIS for each building of the project.
Water & Sewerage
- Water from existing 30' dia open well and bore wells along with common underground RCC sump of adequate capacity will be provided.
STP Systems
- Sewerage Treatment Plant (STP) of adequate capacity and common underground sump provision with Manholes shall be provided with provision for recycling the treated water for flushing & gardening purposes.
Others
- 4 Passenger Elevators with automatic doors for all blocks will be provided with Variable Voltage Frequency (V3F) and Rescue Device (RD) technology.
- One Swing hook per apartment as per customer's choice shall be provided.
- All Bedrooms will be provided with a Loft as per Architect's design on one side.
Club House
- Multipurpose Hall.
- Baby Day Care.
- Swimming Pool of size and design as per Architec.
- Air Conditioned Gym.
- Studio style accommodation.
- Indoor Badminton Court / Basket Ball court Indoor Games Zone.
Amenities in the OSR Area (Subject to approval from Local Panchayat)
- Outdoor Children's Play Area: High Quality Swing, Slide, See-saw shall be provided.
- Tennis Court.Practice Cricket Net.
- Mini - Amphi Theatre.
- Walkway.
- Half Basketball court.
Recommended Facilities in the Commercial Area : (Subject to Tenants)
- Convenio
- Restaurant / Cafe Unisex Saloon
- Pharmacy
Maintenance Charges
- To maintain the project and its various services like Security, Common area House Keeping, maintenance of equipment's such as Elevators, Generators, Electrical systems, Gymnasium, STP a maintenance fee will be charged @Rs.2.50/- per Sq.ft per month plus GST 6 months advance for the same shall be collected before handing over of the project. The Promoters shall maintain the above amenities for 6 months from the date of completion, after which the same shall be handed over to the Residents Association, who shall take care of the premises from there on and shall fix the maintenance charges to be collected from time to time thereafter. Maintenance charges do not include consumables, like cost of bought out water or diesel for genset, which are chargeable extra based on actuals. This will be collected immediately from the time of possession of the flat.
Additional Features/ Changes
- No change, addition or alteration will be entertained which in our view, entails alteration of structural design/ alteration of general plumbing design/ Affects the elevation / Involves encroachments into common areas and setbacks / not recommended by Architects and final consuming.
ABOUT
A serene backdrop, luxury amenities and apartments, doesn't that sound dreamy? Discover the concrete version of your dreams at Malles dream edition, Perumbakkam. Experience the bliss of living life king size!
Amenities
ABOUT
A serene backdrop, luxury amenities and apartments, doesn't that sound dreamy? Discover the concrete version of your dreams at Malles dream edition, Perumbakkam. Experience the bliss of living life king size!
Location
ABOUT
A serene backdrop, luxury amenities and apartments, doesn't that sound dreamy? Discover the concrete version of your dreams at Malles dream edition, Perumbakkam. Experience the bliss of living life king size!
Project Progress
ABOUT
A serene backdrop, luxury amenities and apartments, doesn't that sound dreamy? Discover the concrete version of your dreams at Malles dream edition, Perumbakkam. Experience the bliss of living life king size!
Project Progress
ABOUT
A serene backdrop, luxury amenities and apartments, doesn't that sound dreamy? Discover the concrete version of your dreams at Malles dream edition, Perumbakkam. Experience the bliss of living life king size!
Project Floor Plans
ABOUT
A serene backdrop, luxury amenities and apartments, doesn't that sound dreamy? Discover the concrete version of your dreams at Malles dream edition, Perumbakkam. Experience the bliss of living life king size!
Project Availability

Malles Akankssha Apartment Availability
ABOUT
A serene backdrop, luxury amenities and apartments, doesn't that sound dreamy? Discover the concrete version of your dreams at Malles dream edition, Perumbakkam. Experience the bliss of living life king size!
Payment Schedule
- To Confirm Booking (EMD) 15%
- On registration 20%
- On Completion of foundation 15%
- On Completion of Roof Slab 10%
- On Completion of block Work 10%
- On Completion of Internal Plastering 10%
- On Completion of external plastering 10%
- On Completion of plumbing work 7%
- 30 days before Possession 3%



